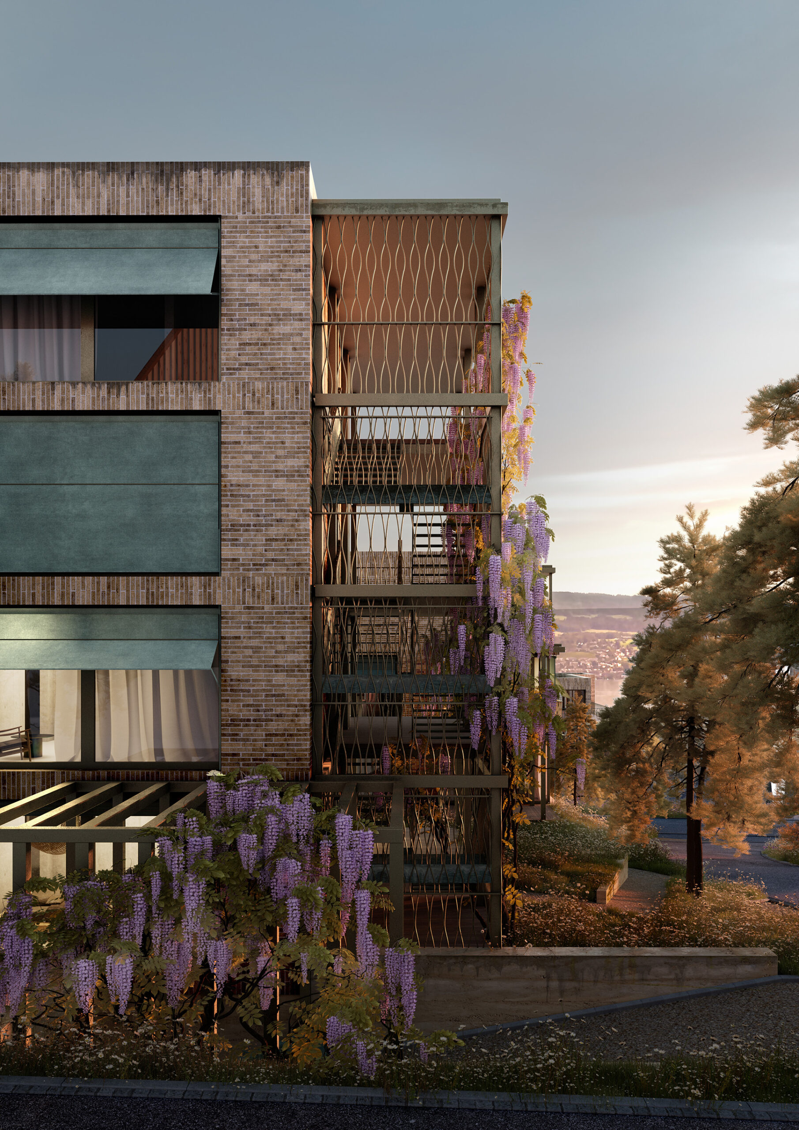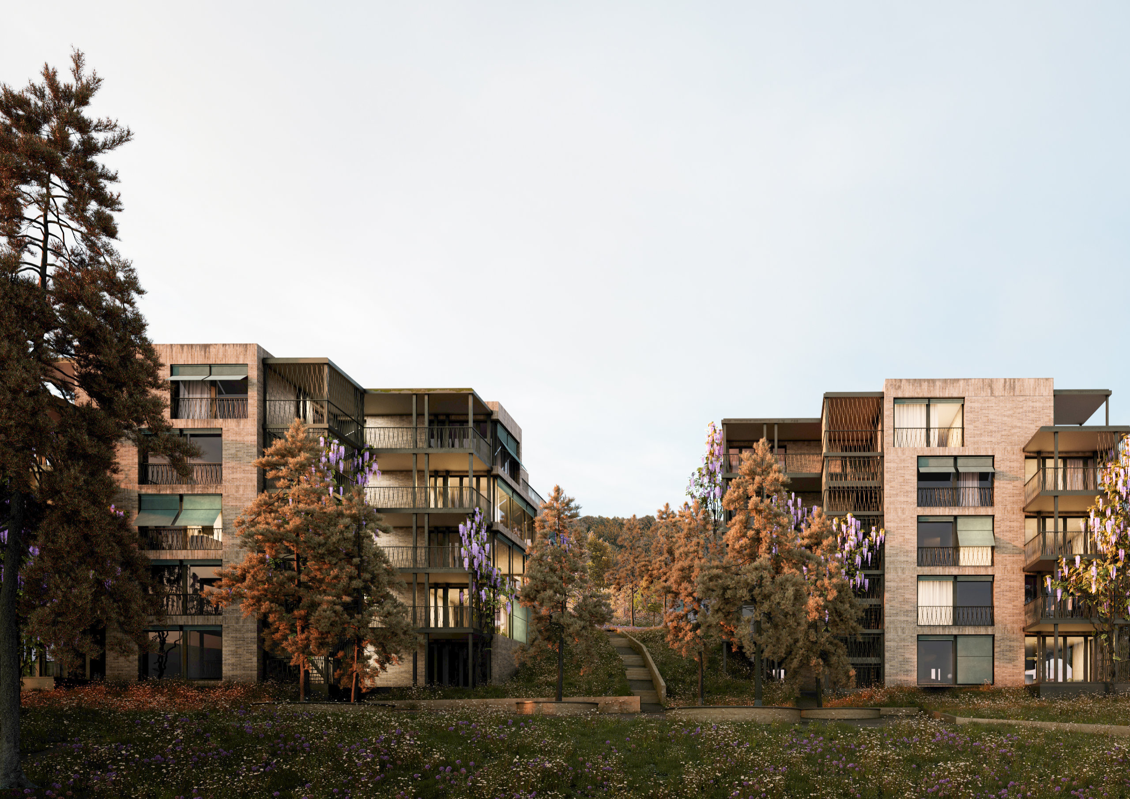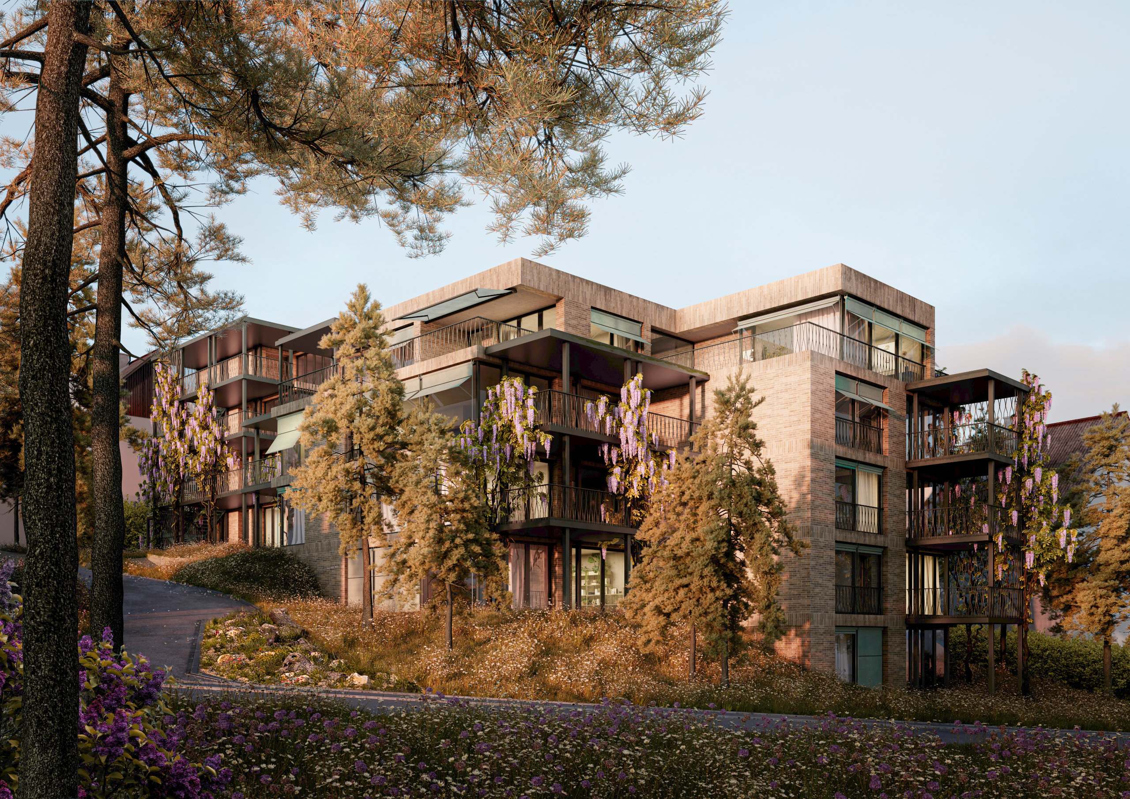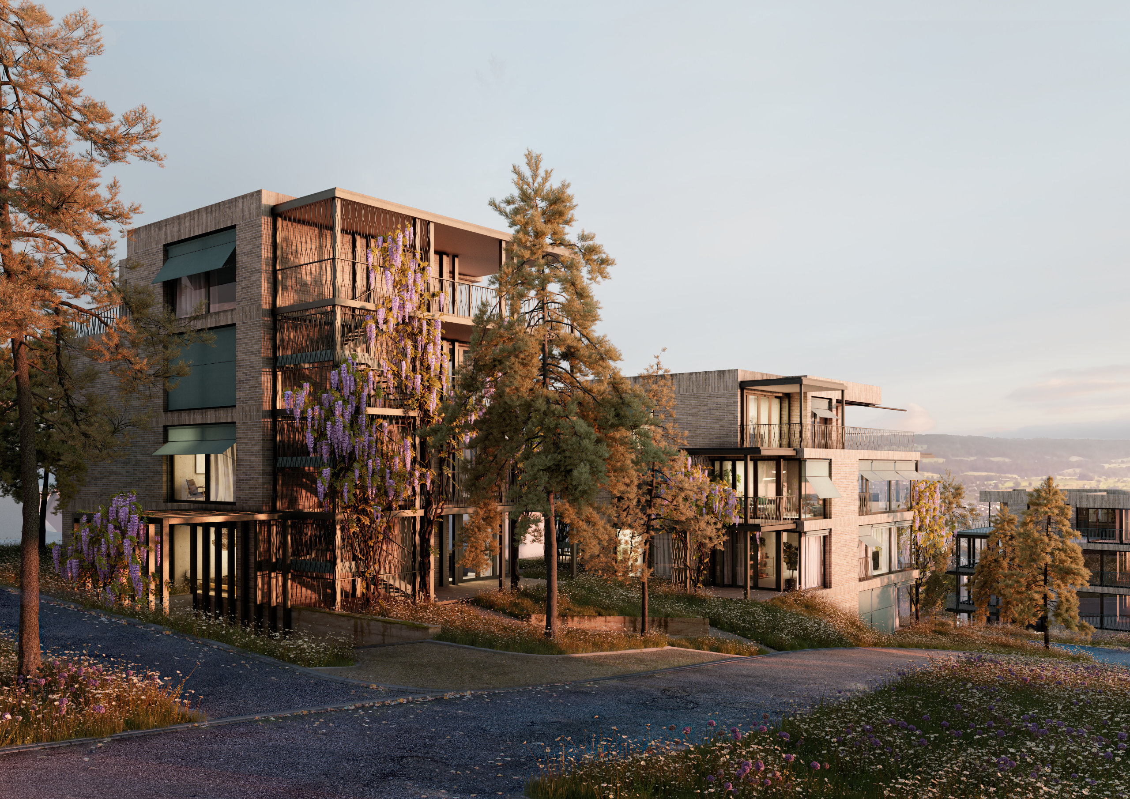

OETIKER LIVING ↘
client → Kaspar Partner Architekten AG
year → 2022
Down the hill, the this building complex forms an extension of the Oetiker Campus. Pressed earth from the excavation forms the facade. Trellises let the garden expand into the balconies. Oetiker Living is an ode to local sustainability.
Oetiker Living is the follow-up project of Oetiker Campus. Both projects have been developped by →Kaspar Partner Architekten AG. Starting with the Campus, they designed a modern work environment consisting of offices, canteen and work-out area. This project is presented →here. Oetiker Living completes the project and offers modern apartments with a magnificent view over the lake of Zurich.
Kaspar Partner Architects ordered several images during the design and planning process to showcase the project to the client. SOED was commissioned to create an atmospheric and used look for the visualizations. For an internal →case study, a complete 3D model of the project was created to test a fast, high-quality and reliable workflow for different purposes. Several outputs were generated from this model. An interactive walkthrough and a variety of movie sequences.



